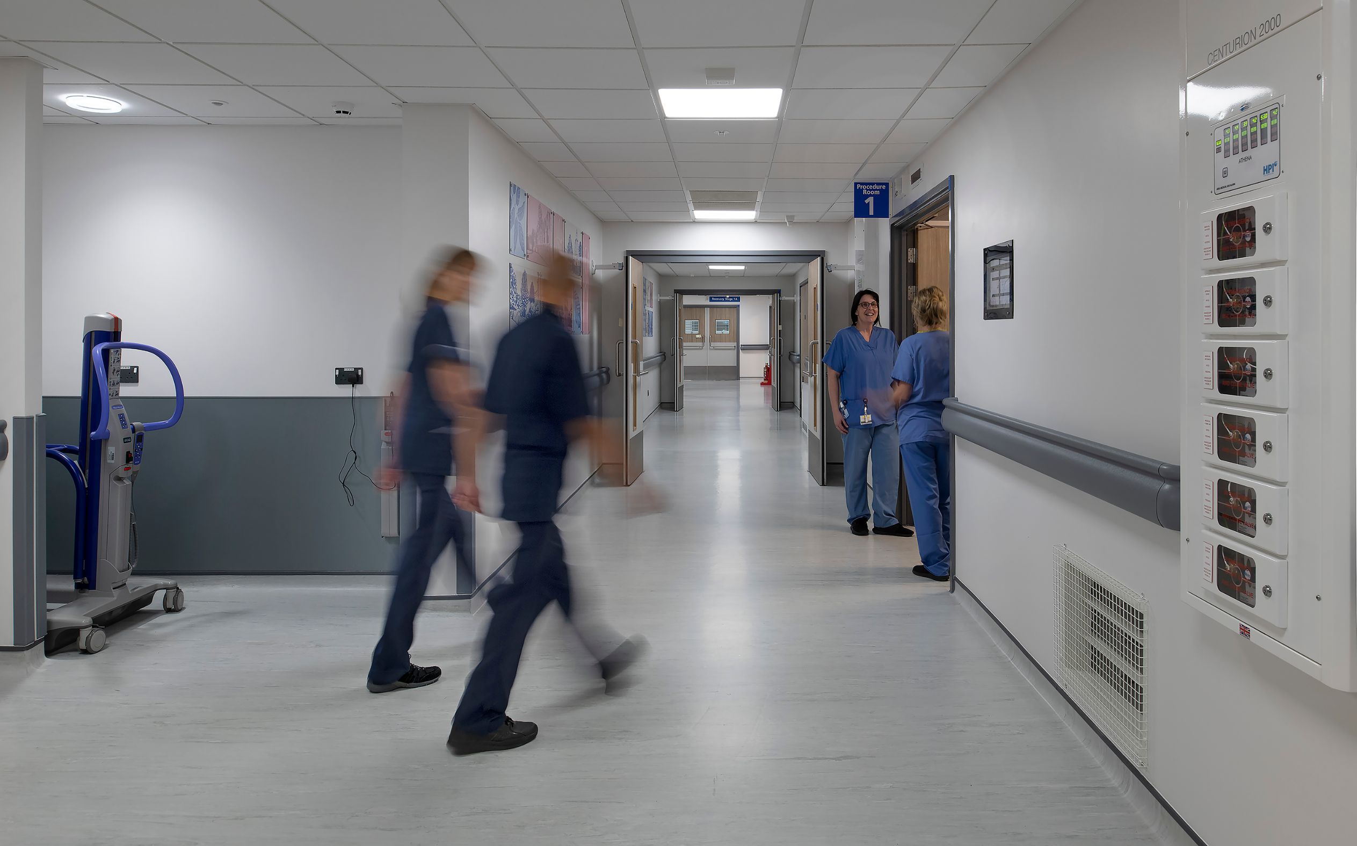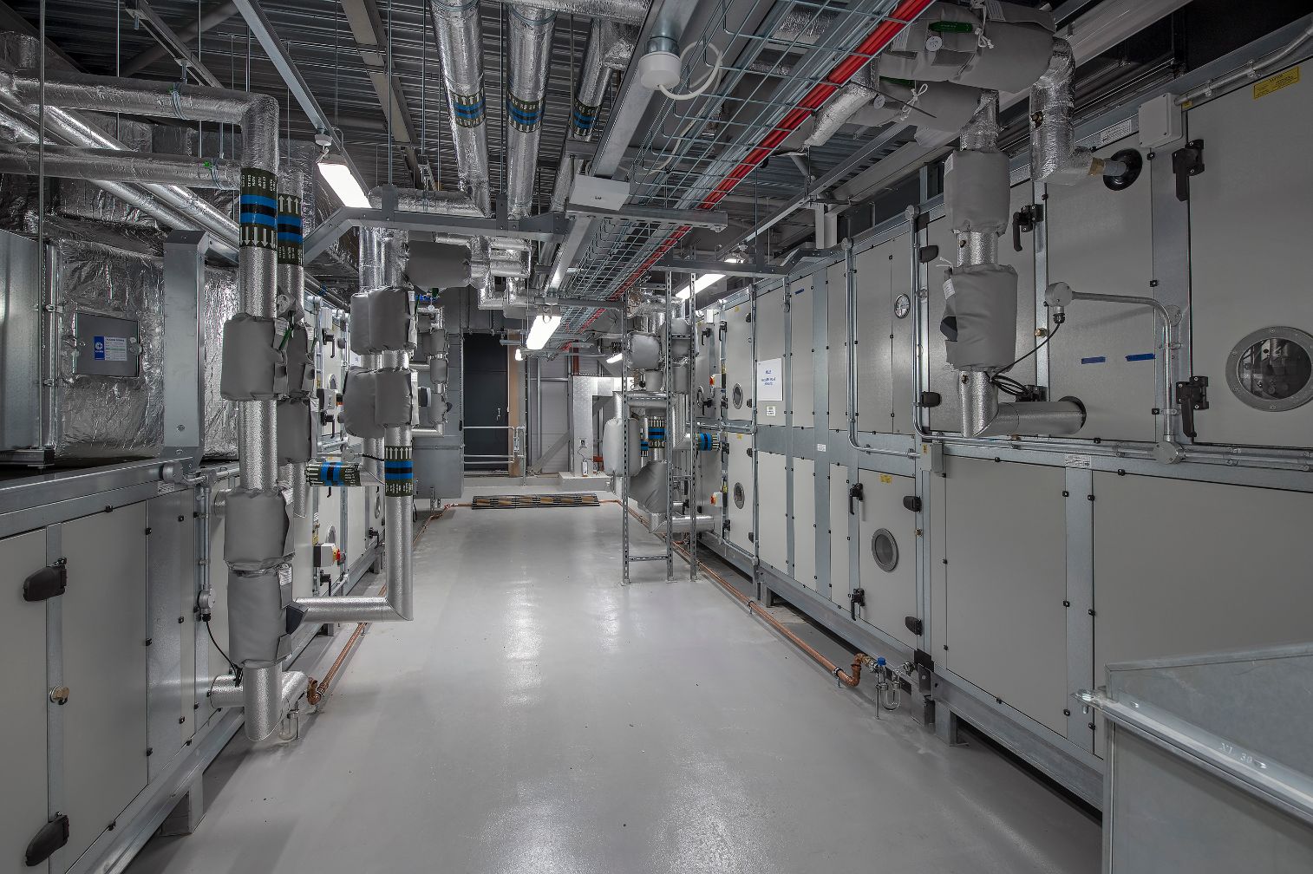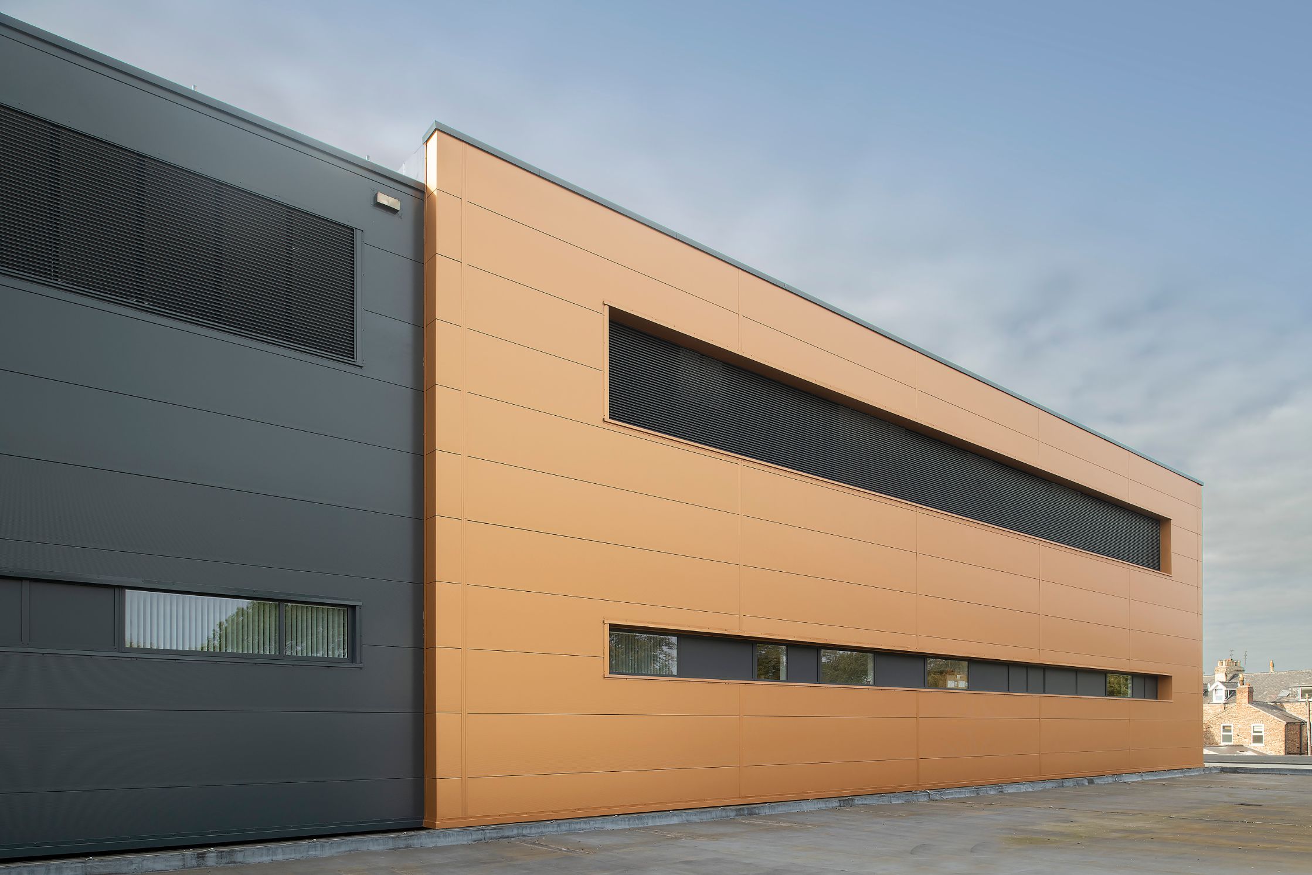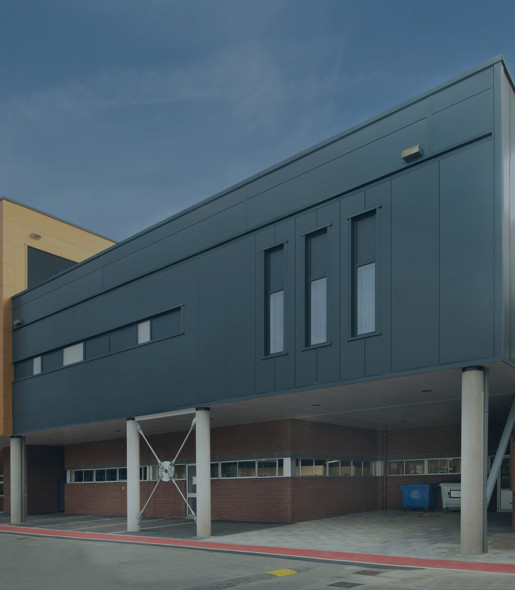Construction of a new build steel-framed £9m endoscopy unit on top of the existing physiotherapy building at York Hospital.

"This is an exciting development for the Trust and it will transform our service into a centre of excellence for endoscopy, providing enhanced high quality care to our patients."
Brian Golding, Director of Estates and Facilities, York Teaching Hospitals NHS Foundation Trust

The development of the new endoscopy unit at York Hospital was complex. Positioned on top of the existing physiotherapy unit, the site was live and extremely restricted, with the sleep sciences and renal units on either side of the physiotherapy unit, just metres away. This was the best location to build in; the hospital is otherwise surrounded by busy main roads and homes.
It was vital to ensure that the existing physiotherapy building was strong enough to bear the weight of the new endoscopy unit. This required surveys to locate the positions of the physiotherapy unit’s structural pillars and ensure that they were suitable to take the additional weight. Extensive groundworks were needed to reinforce the physiotherapy unit’s foundations, with care taken not to undermine the foundations of the neighbouring sleep sciences and renal units.
The endoscopy unit is steel-framed, with a lightweight SFS to create internal walls, and gold cladding. The unit connects to the main hospital at first floor level via a link bridge. During construction, infection prevention-approved secure solid hoardings separated the site from the hospital, and all doors leading into the hospital were locked at all times. The site team worked in collaboration with hospital staff to ensure that the Trust’s specialist needs were met, and to ensure that day to day operations were not disrupted.
For example, the hospital’s main delivery route ran directly through the site; to prevent blocking deliveries to the hospital, the site would open the gates to allow delivery vehicles access once work had stopped for the day. The gates to site were closed through the day to prevent the public from accessing the site.


The endoscopy unit was delivered on time to the required high standard, producing a fantastic new building which allows for improved treatment while increasing the capacity of the endoscopy department. The Trust are delighted with the new building; following project completion, the site team held several visits for York Hospital staff to the new unit before it opened, receiving positive feedback.
The project received a Considerate Constructors score of 40. Particular praise was given to the site team for their minimisation of disturbance to the hospital’s day to day running and both fundraising and sponsorship of charities for local causes.
The completion of the endoscopy unit at York Hospital marked 15 consecutive years of working in partnership with York Teaching Hospital NHS Foundation Trust.

