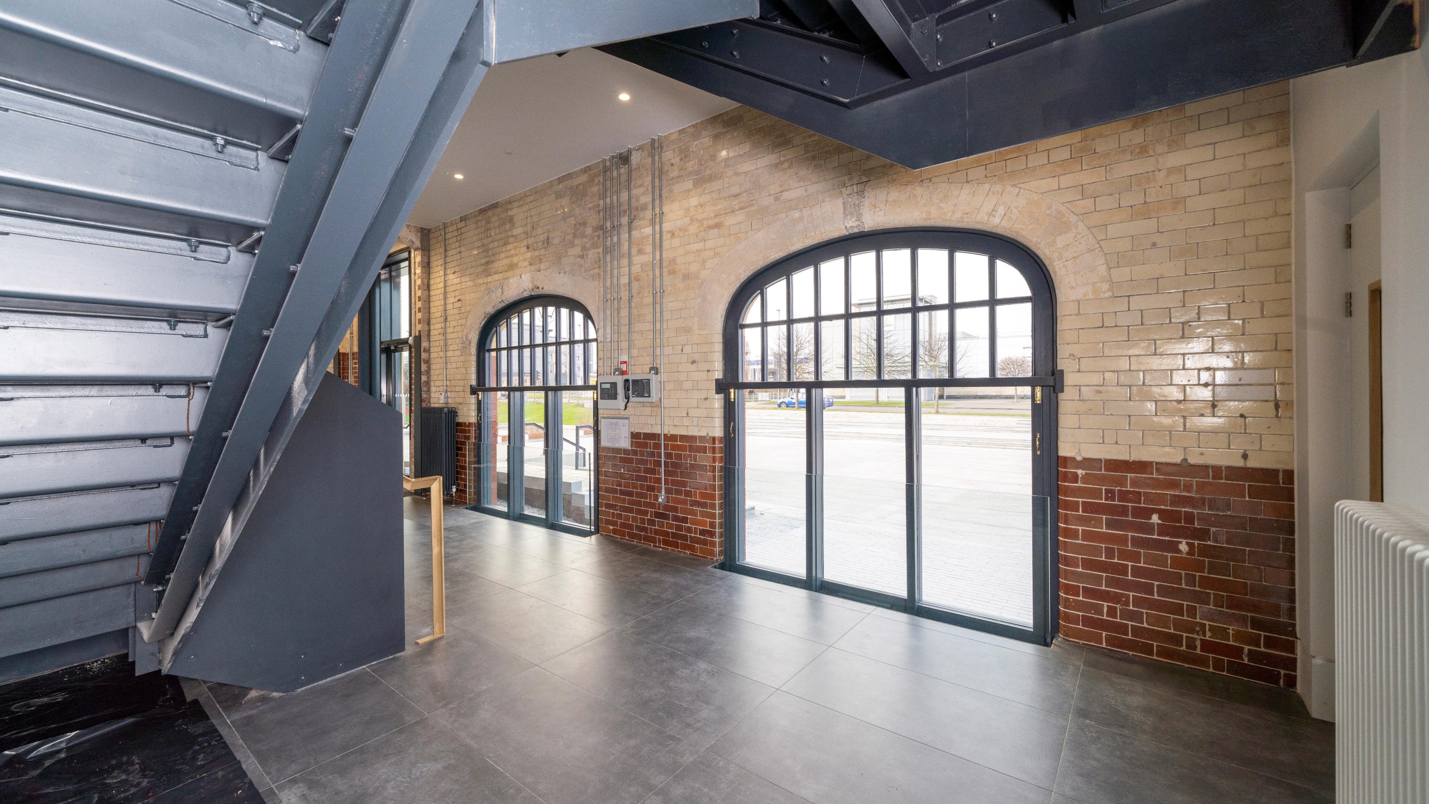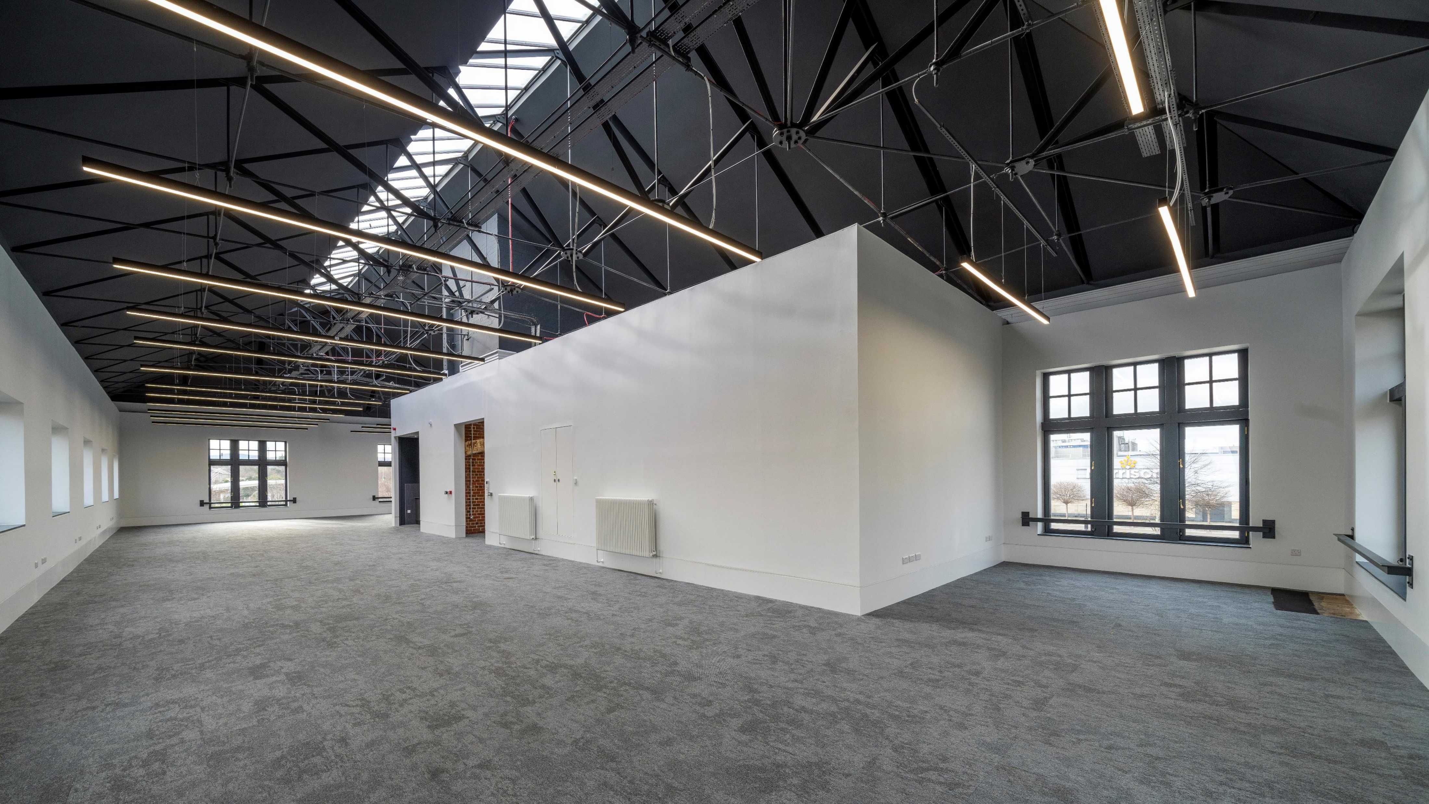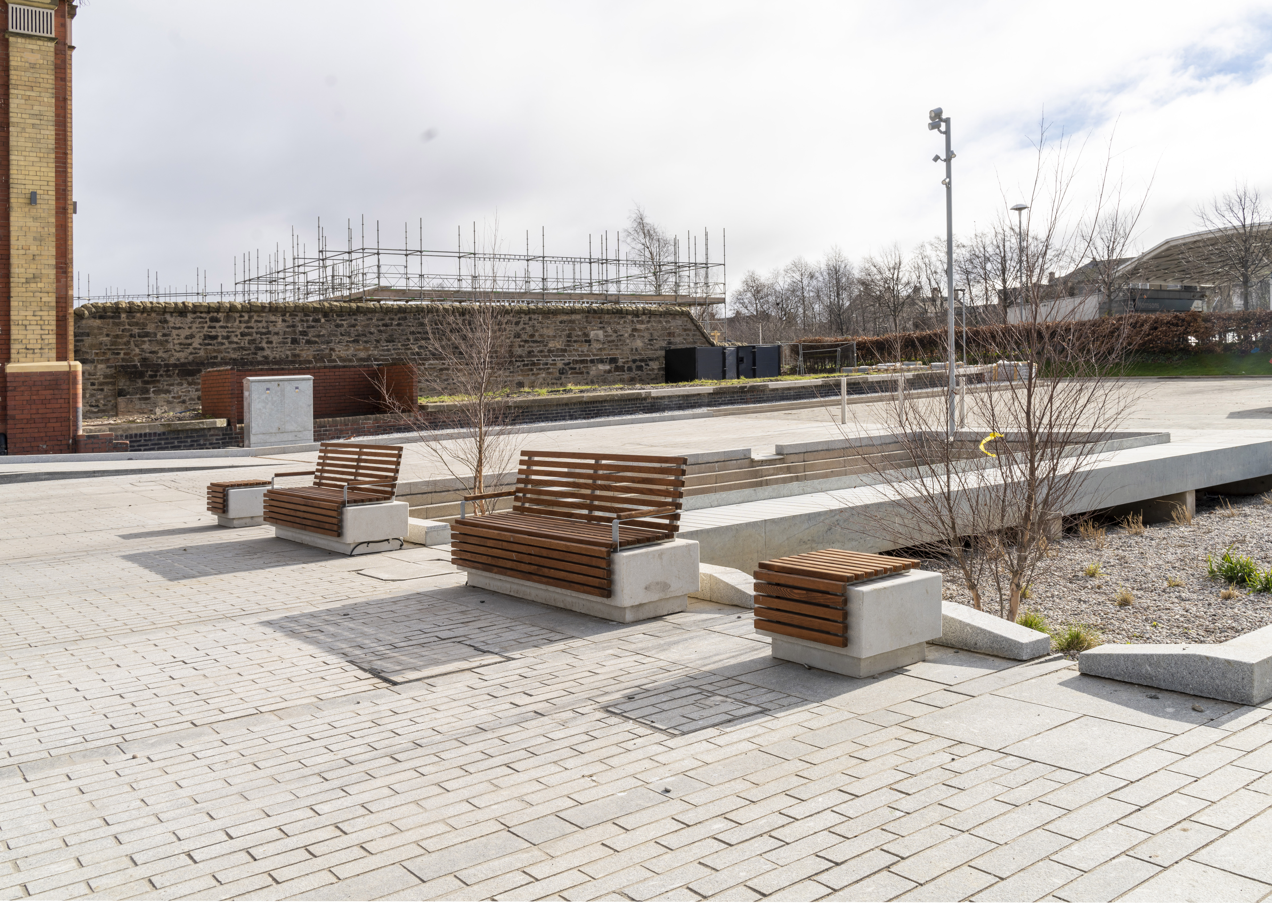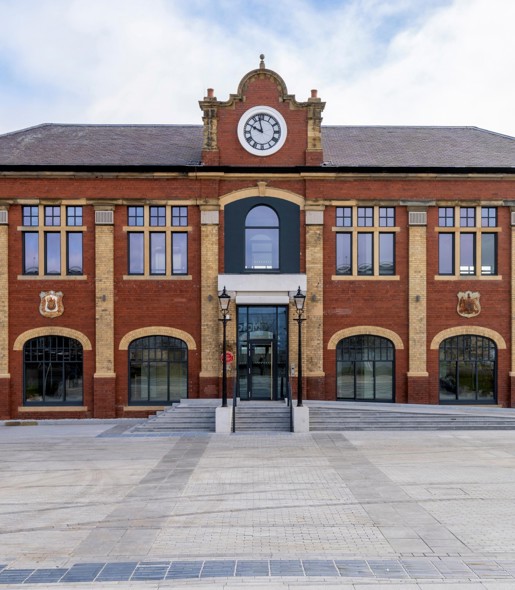Kier was appointed by City of Edinburgh Council to deliver the refurbishment of Granton Gasworks Railway Station. The works will bring the historic building back to life and transform it into to a high-quality creative workspace with an enhanced public realm area on the approach to the building.

Regeneration
The station site is part of Granton Waterfront redevelopment, a key sustainable £1.3bn regeneration project for Scotland, which will make a significant contribution to Edinburgh’s target to become a net zero carbon city by 2030.
Procured through the Scape minor works framework.

Procured through the Scape minor works framework, we are transforming the former station into a high-quality creative workspace.
The derelict land in front of the building will once again be used as a public square for community events and recreation.
Due to the age and nature of the building there have been several structural issues which required remediation. Partial demolition of the first floor to create the space for the new internal staircase along with structurally sound floors was the key activity early in the project. A new structural timber floor was constructed on the ground floor that retained the existing rail track bed below. To facilitate the roof linings an extensive bird cage scaffold was erected across the first floor.
The external elevations have been improved with the introduction of double glazed heritage-style windows, new curtain walling at the north and south gables and main entrance. Internally, thermal efficiency has been improved with the introduction of new insulated roof and wall linings whilst retaining many of the elements that form the character of the building.
The floor plans have maintained their simplicity with large, bright open plan office areas with separate toilet and staircase. Much of the existing glazed brick has also been retained within the ground floor and circulation areas. With air source heat pumps providing the heat for the underfloor heating system and modern efficient LED lighting throughout, a bright and attractive work environment is provided.
Externally, high quality granite paving with areas of concrete block paving will provide an open events space for community use. The planted rain gardens that form part of the water attenuation system will provide attractive areas within the plaza.


The impact that the changes have had on the building and surrounding area are remarkable. A once derelict railway station building is now the focal point of the city’s regeneration of a former industrial area. The building is an exciting mix of public areas and office spaces for the local people to utilise and enjoy. There is a community art gallery space which local artists and performers will use to showcase their works. Public events will be held on the new square.
As part of Kier’s commitment to leaving a lasting legacy in the areas in which we work, we delivered three new jobs, six work experience placements, four construction curriculum events, fourteen supply chain events, and two community benefit events.

