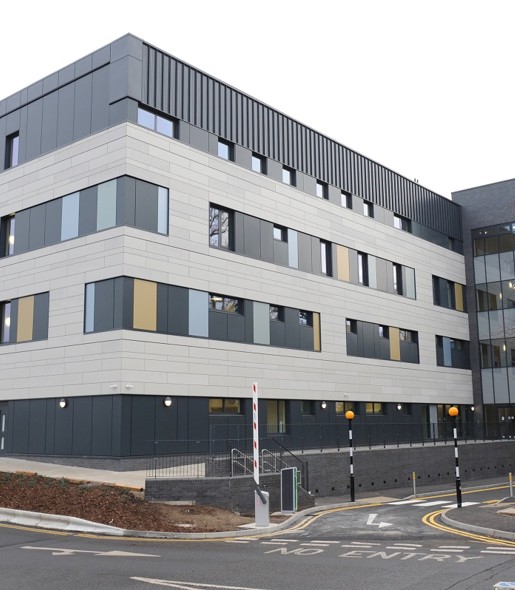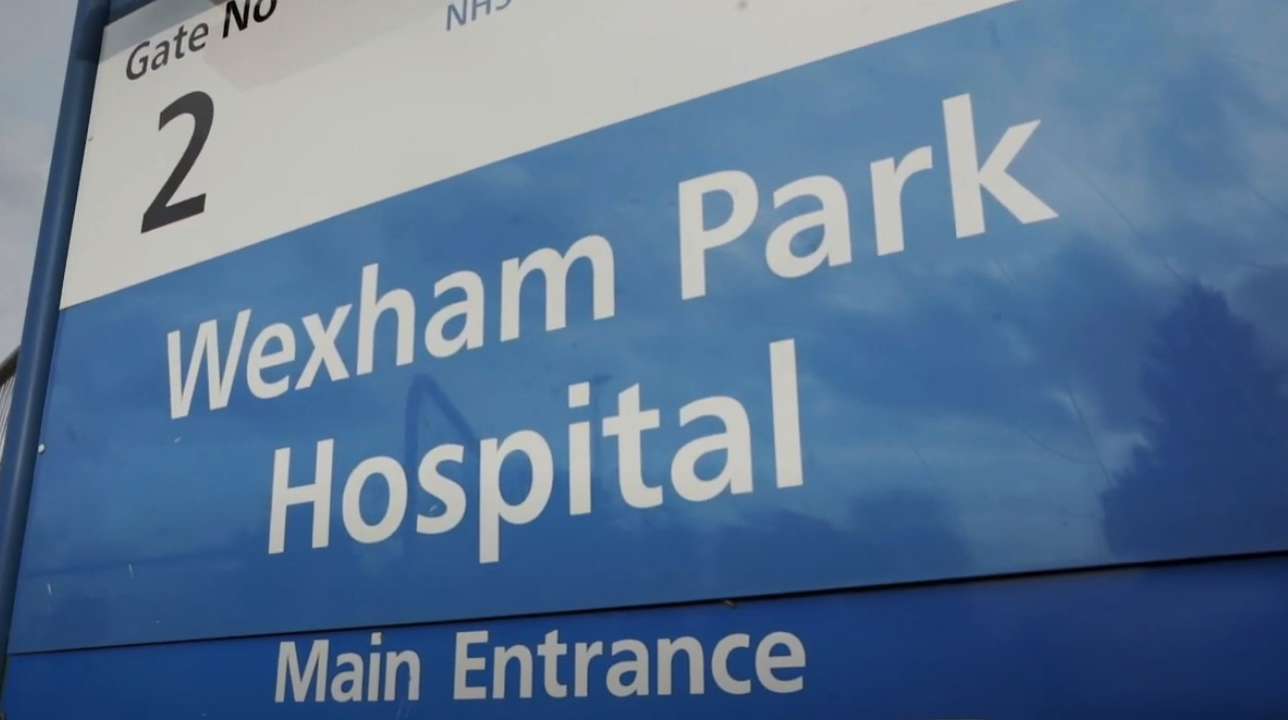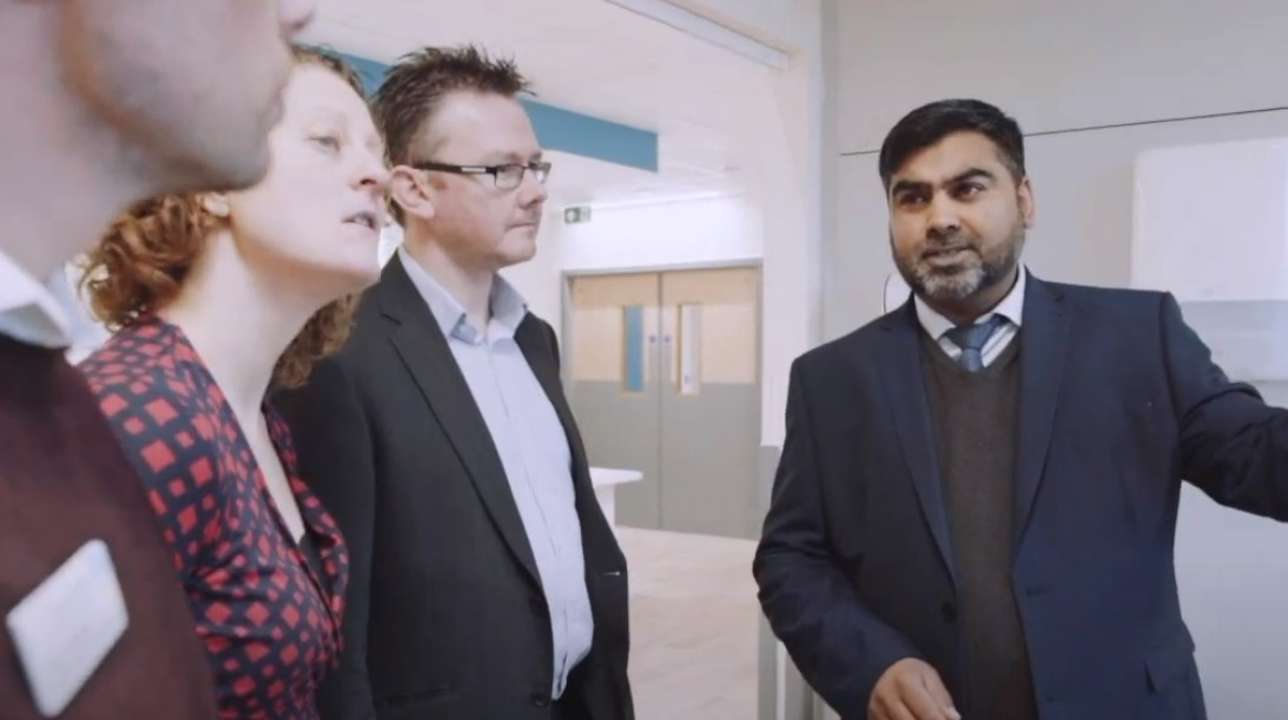The design and build of a £36m emergency department and assessment centre for Frimley Health NHS Foundation Trust.

Client Satisfaction Score
9/10
Delivered
One month
ahead of schedule
The Emergency Assessment Centre measures
9,300sq m
and is split over four floors
"I am absolutely delighted with the finish and it looks a really magnificent building. Your team and Kier should be very proud. I cannot wait until our first patients get to experience care in the building - it is such an improvement upon the existing building."
Janet King, Director of HR & Corporate Services, Frimley Health NHS Foundation Trust
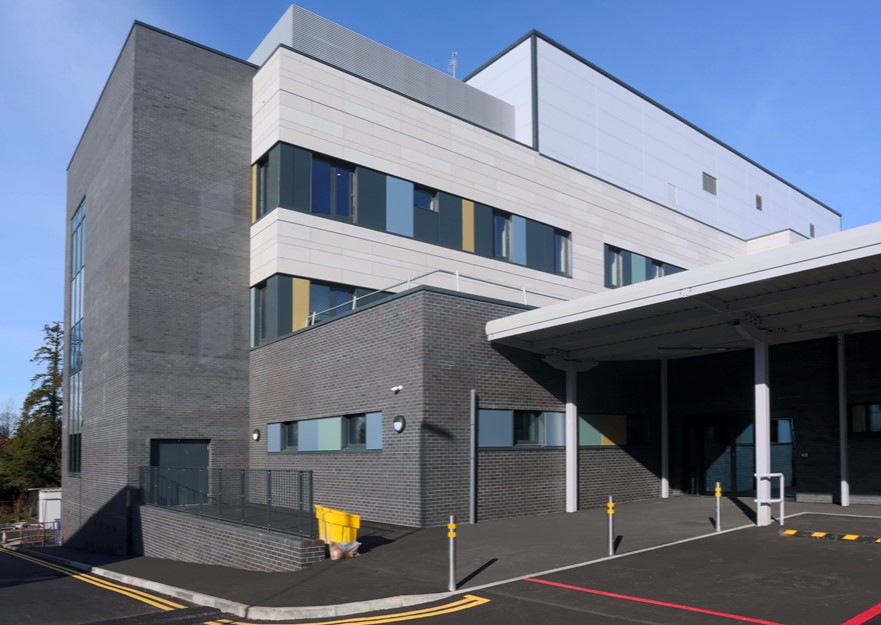
Procured through the P21+ framework, Kier was appointed by the Frimley Health NHS Foundation Trust (FHFT ) to redevelop the Wexham Park and Heatherwood Hospitals estate. Our second project was to redevelop the emergency care services at Wexham Park Hospital, following the successful completion of the Wexham Park Hospital Women's Services refurbishment and extension.
The original proposal comprised a refurbishment and expansion of the existing emergency department (ED). However, through working in partnership with the Trust it was determined that it would not address the current pressures of the ED or the predicted future attendance levels.
A new scheme was designed, based on the implementation of a new model of care and bringing together emergency & ambulatory care and assessment units together under one roof, essentially creating a ‘one-stop’ emergency and assessment facility.
Kier worked closely with FHFT throughout the P21+ design and delivery process, ensuring that all critical milestones were met. The new centre was located at the front of site, adjacent to the main entrance and a busy public car park, which required a well managed logistical management plan throughout the construction phase whilst the hospital remained fully operational.
Opened in March 2019, the new Wexham Park Emergency Assessment Centre (EAC) is split over four floors:
Ground floor – The new emergency department (ED), which is one-third larger than the old ED including 30 single 'majors' rooms, eight resus rooms and 10 assessment rooms, as well as separate children's and minor’s areas.
First and second floor - A total of 84 short-stay beds for treating and assessing patients with 34 ’24 hour’ beds and 20-cubicle ambulatory emergency care unit on level 1 and 36 ’72 hour beds’ and 16 surgical short stay beds on Level 2.
Third floor - comprises space for staff areas and equipment rooms.
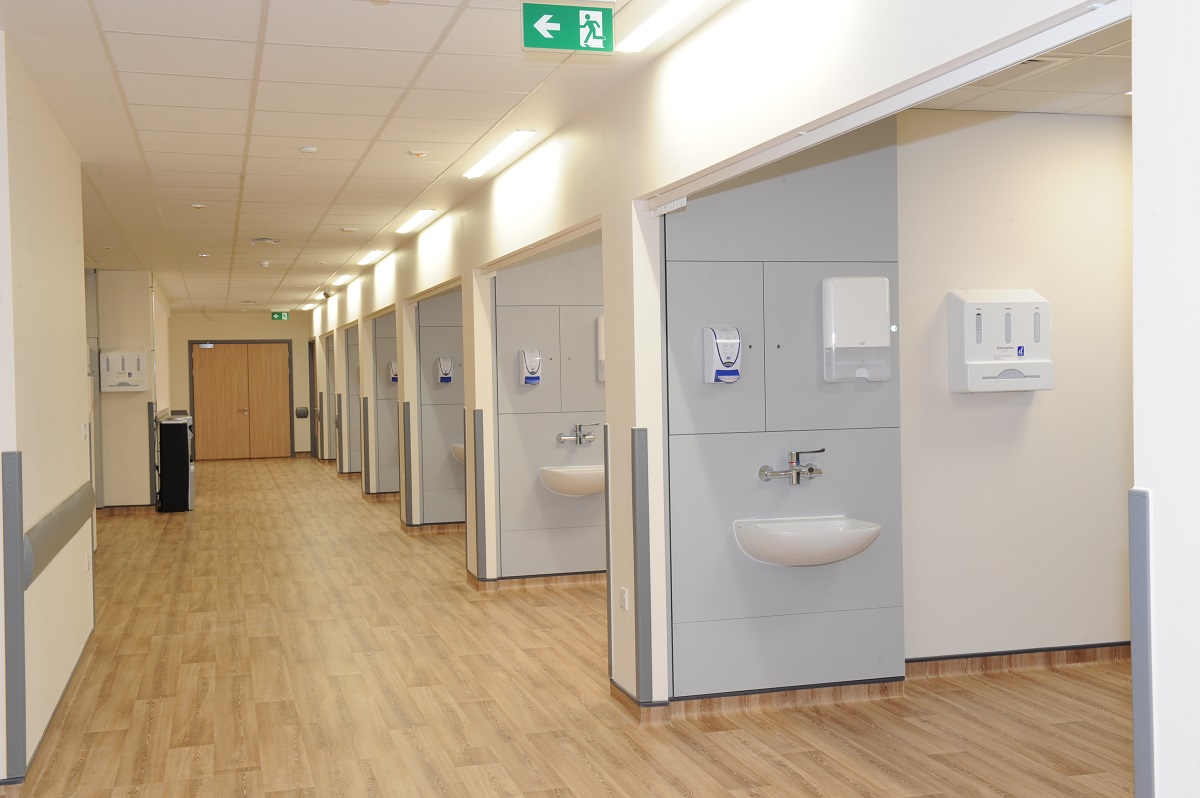
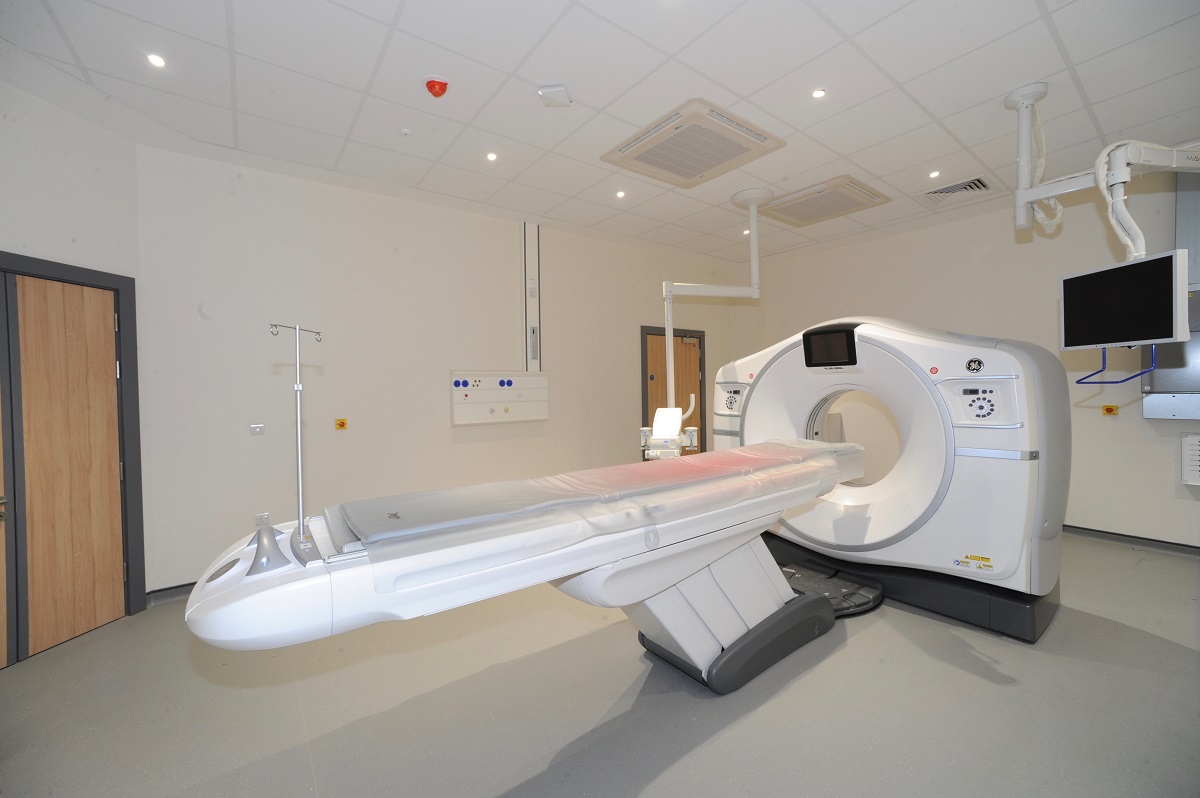
Wexham Park Emergency and Assessment Centre was handed over in February 2019, ahead of a Royal opening in the summer. The project was completed ahead of schedule, using modern time-saving techniques. The programme been shortlisted for a national Gold Award by the Considerate Constructors Scheme.
Offsite and modern methods of construction were critical to the project, reducing both time and labour. Modular corridors and plant equipment were utilised, saving an estimated eight weeks from the project scope.
This project has been one of the first in the UK to model the United States’ design for emergency departments, bringing together the emergency department, ambulatory care and assessment units under one roof. This will improve delivery times through bringing care to the patient rather than moving around specialist units.
Kier continued to work in collaboration with Frimley Health NHS Foundation Trust, delivering the £98m transformation at Heatherwood Hospital in Ascot.

