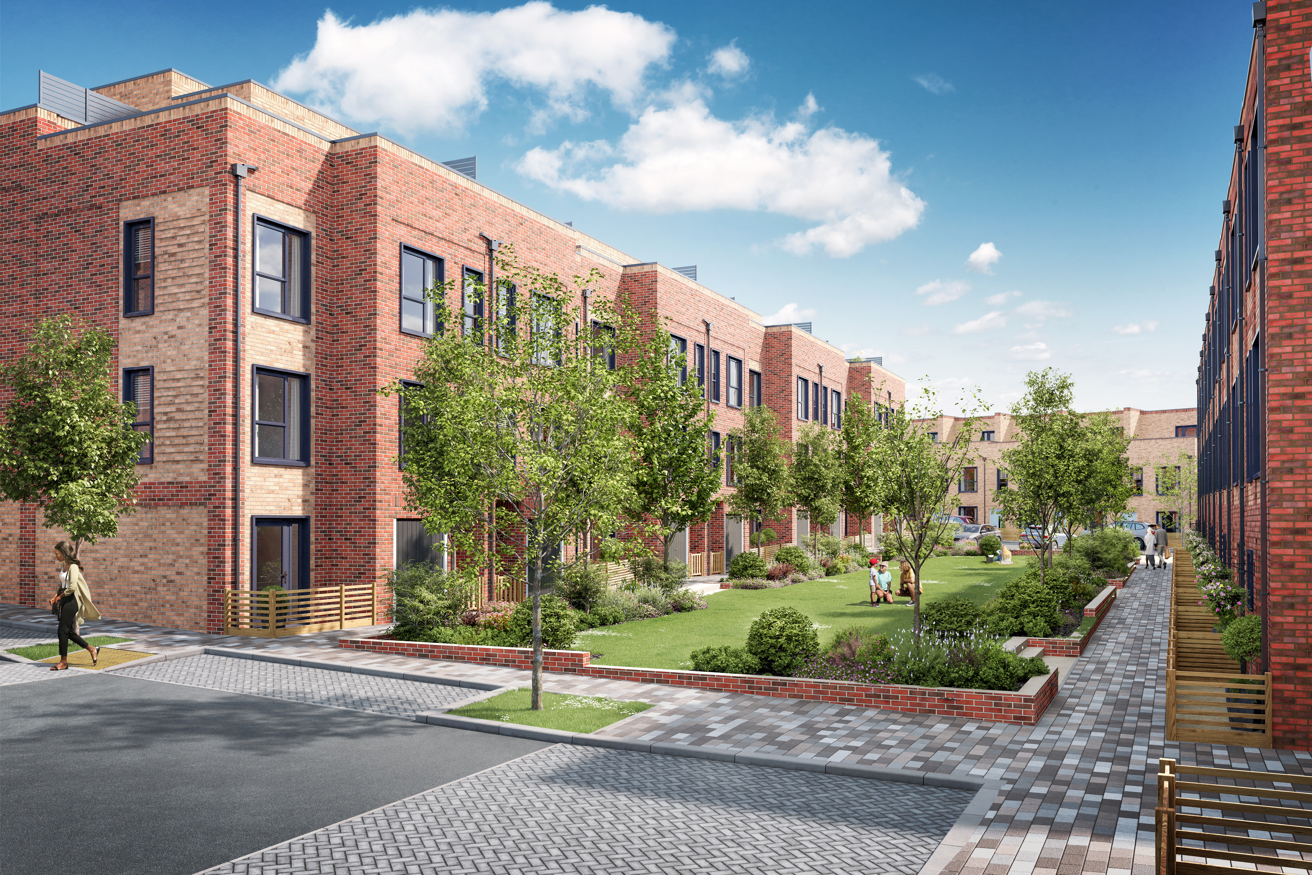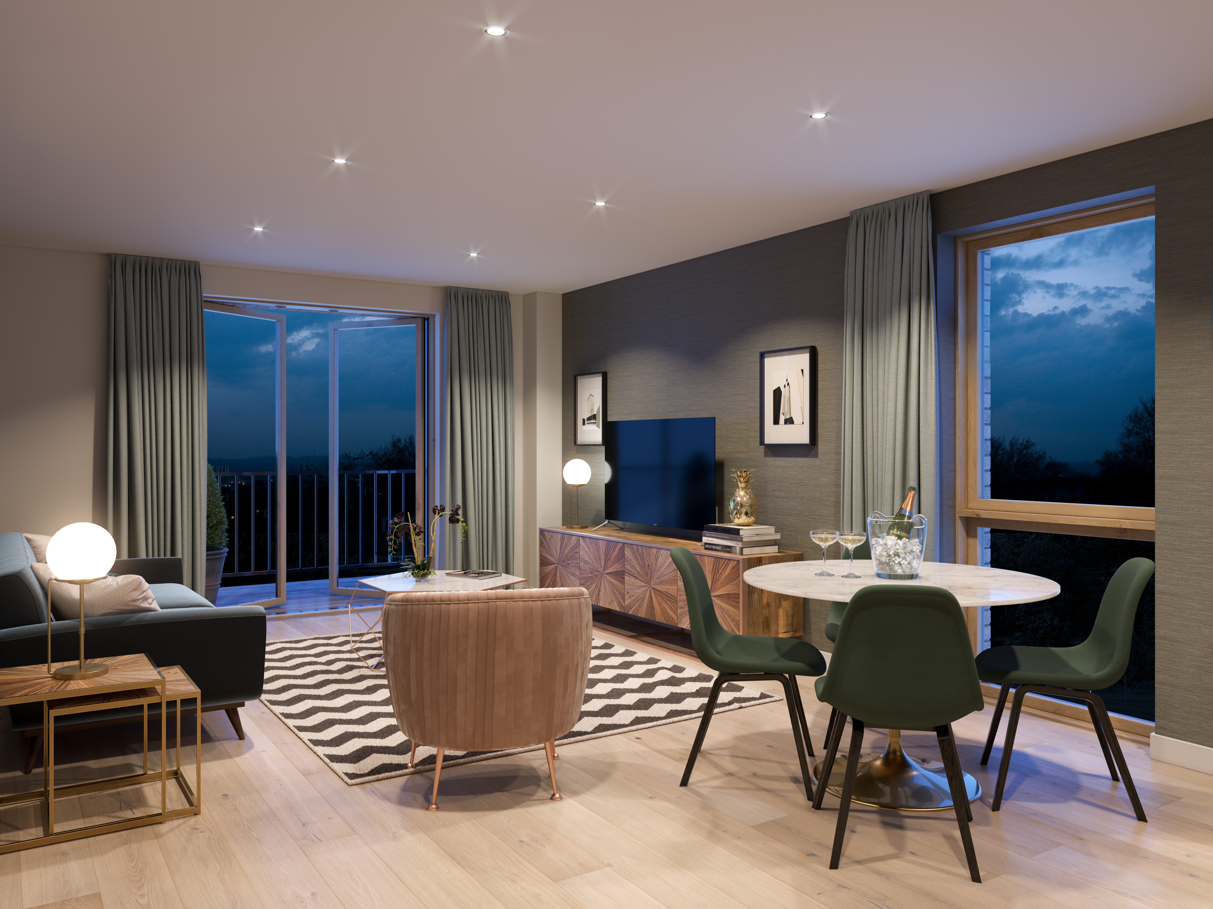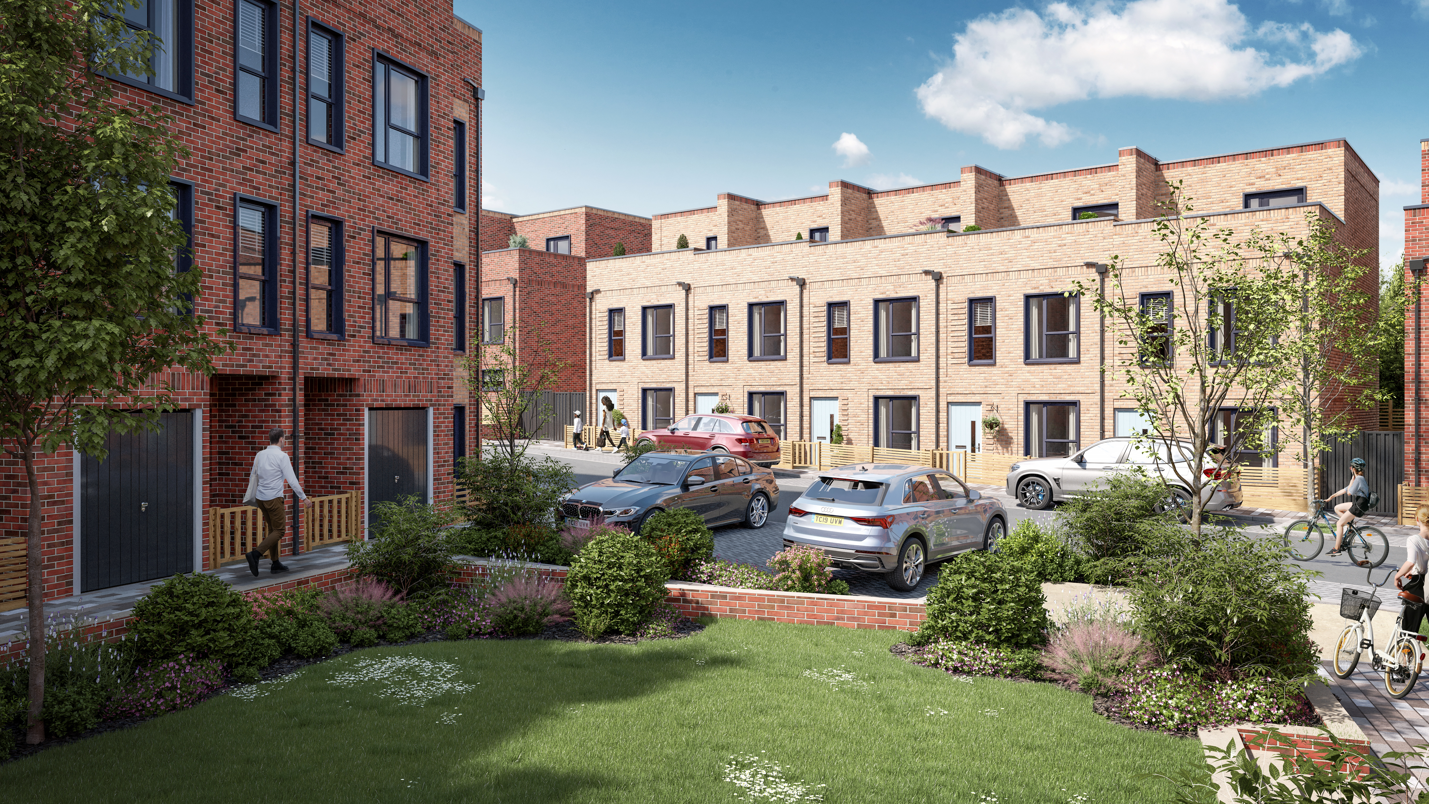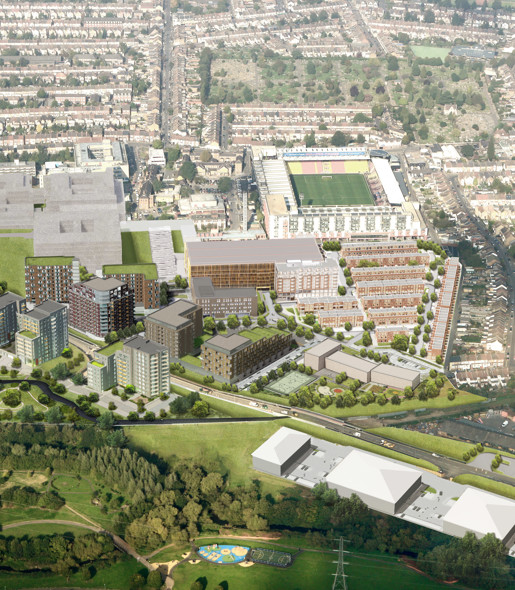Delivering the £450m Watford Riverwell as a 15-20 year joint venture with Watford Borough Council, which involves regenerating 70 acres of land in West Watford to create residential, office, retail, leisure, industrial and hotel space.

Regenerating
70 acres
of land
Residential units
750
flats, family housing and affordable housing
creating office space
150,000 sq ft
and a 80 bed hotel
Creating residential, office, retail, leisure, industrial and hotel space.

Successful delivery of this complex project also involves the continual integration of technical, legal and financial factors across numerous interconnected development zones.
The project is being delivered through a 50/50 joint venture with Watford Borough Council. This allows both parties to develop the phases together, with the Council providing the land and Kier matching the value with equity. There is potential for the Council to also add equity.
The joint venture allows the Council to recycle land, participate in the development, receive a revenue return and provide a future revenue stream. The project consists of:
- 750 residential units made up of 1, 2 and 3 bed flats, family housing and affordable housing
- 86,000 sq ft of industrial space
- 73,000 sq ft of retail space
- 8,000 sq ft of leisure
- 150,000 sq ft of office; and an
80 bed Hotel - 1,450 space multi-storey car park


The partnership will run for 15-20 years and is an excellent example of Kier Property’s ability to deliver complex mixed-use developments by working collaboratively with private and public sector partners.
This major mixed use scheme is being delivered through a Local Asset Backed Vehicle (LABV) - a mid/long term joint venture equity partnership between a public body and a private company as the investment partner.


![[Name]](/media/ytrg5sca/watford-riverwell-small-image.png?width=163&height=163&quality=60&v=1d9ebd0705df130)